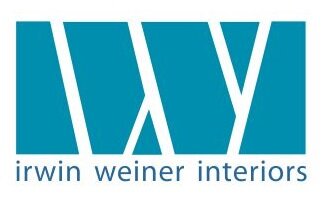IWI Turns Antique Barn Into Warm Weekend Retreat
Irwin Weiner ASID - The challenges my IWI design team faced with this decorating project were two-fold. First, we had a large antique barn with a massive interior space that needed defining. To give you a sense of scale, one of the rooms housed an indoor Olympic-sized swimming pool. The second challenge was fully incorporating the client's love of rustic antiques while still giving the space a fresh, updated design.
As you can see from this view of the dining room area, we were able to define spaces well with over-scaled ceiling lights (you should see the living room chandelier!) and rustic furnishings that combined traditionalism with sophisticated and often whimsical fabrics and rugs. Click here to see a Photo Essay of IWI's Horse Country Barn Estate project. Thanks to the amazing Katrina from Top Kat Photography Studios in Royalton, VT.


