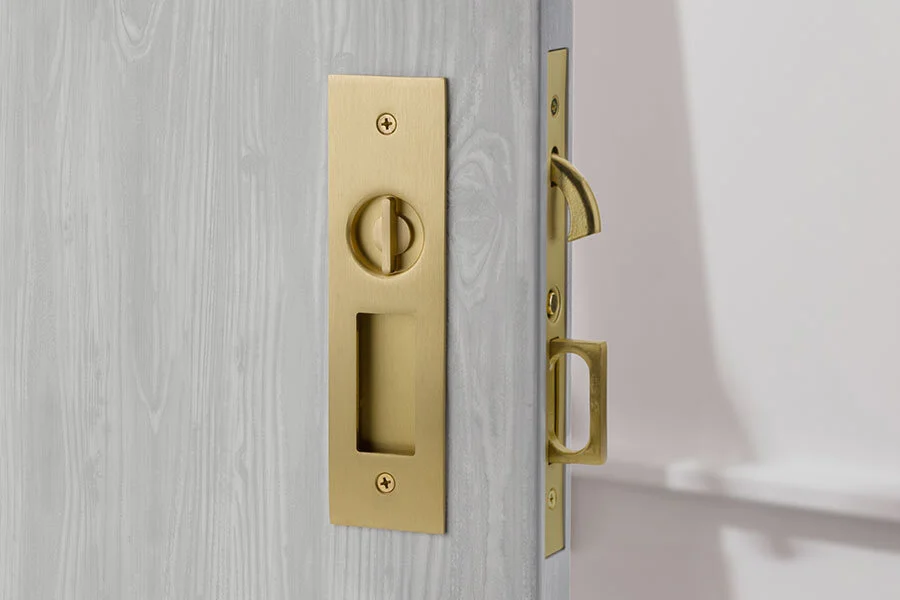Help for the Skinny Bathroom
It’s a common homeowner complaint: “My bathroom is too small - what can I do?” If you have a problem powder room or a micro-bathroom in need of assistance, here are some tips and resources to make your design day brighter.
Emtek’s Narrow Modern Rectangular Pocket Door Mortise Lock
Pocket doors - The swing of a bathroom door into the bathroom or powder room carves out a semi-circular “swing zone” that leaves you with a lot of dead space. Substitute a pocket door to give you more space, particularly if you’re planning a bathroom in a new construction project. It will free up your layout. In the past, there was a fear that pocket doors wouldn’t latch and lock properly, which is a no-no when you want everyone to feel comfortable. But there are privacy latches now that are strong and effective. Emtek offers moderately-priced hardware options. Higher-priced solutions are available from Frank Allart and Von Morris.
Skinny vanity - Yes, Virginia, there is such a thing as a slim vanity. Vanity profiles narrower than the average vanity will help you save space and make your room seem roomier. Up to 18 inches is considered skinny, but many vanities average 16 inches wide and some go down to 10 inches, so shop for skinny vanities and save on valuable space. We’re particularly fond of Duravit models, but many companies are offering great, stylish options.
St. Michel’s Casa vanity has a skinny profile but features a generous sink that protrudes
Wall mounted vanities also save space - add a waste can or basket of bath towels under the vanity
Skinny bathtubs - read our Design2Share Update: Skinny Bathtubs for the latest styles that will save lots of space in your skinny bathroom.
Smart layout - every skinny bathroom should use every trick in the design book to maximize the illusion of space. IWI often designs the toilet and vanity on the same wall, and we mirror the entire wall above a 42-inch-high tile wainscot. Then we position a pair of sconces, with one on the far left of the wall and the other on the far right - so accenting the whole wall rather than huddling as a pair over just the vanity. Add a medicine cabinet on the side wall closest to the vanity.



