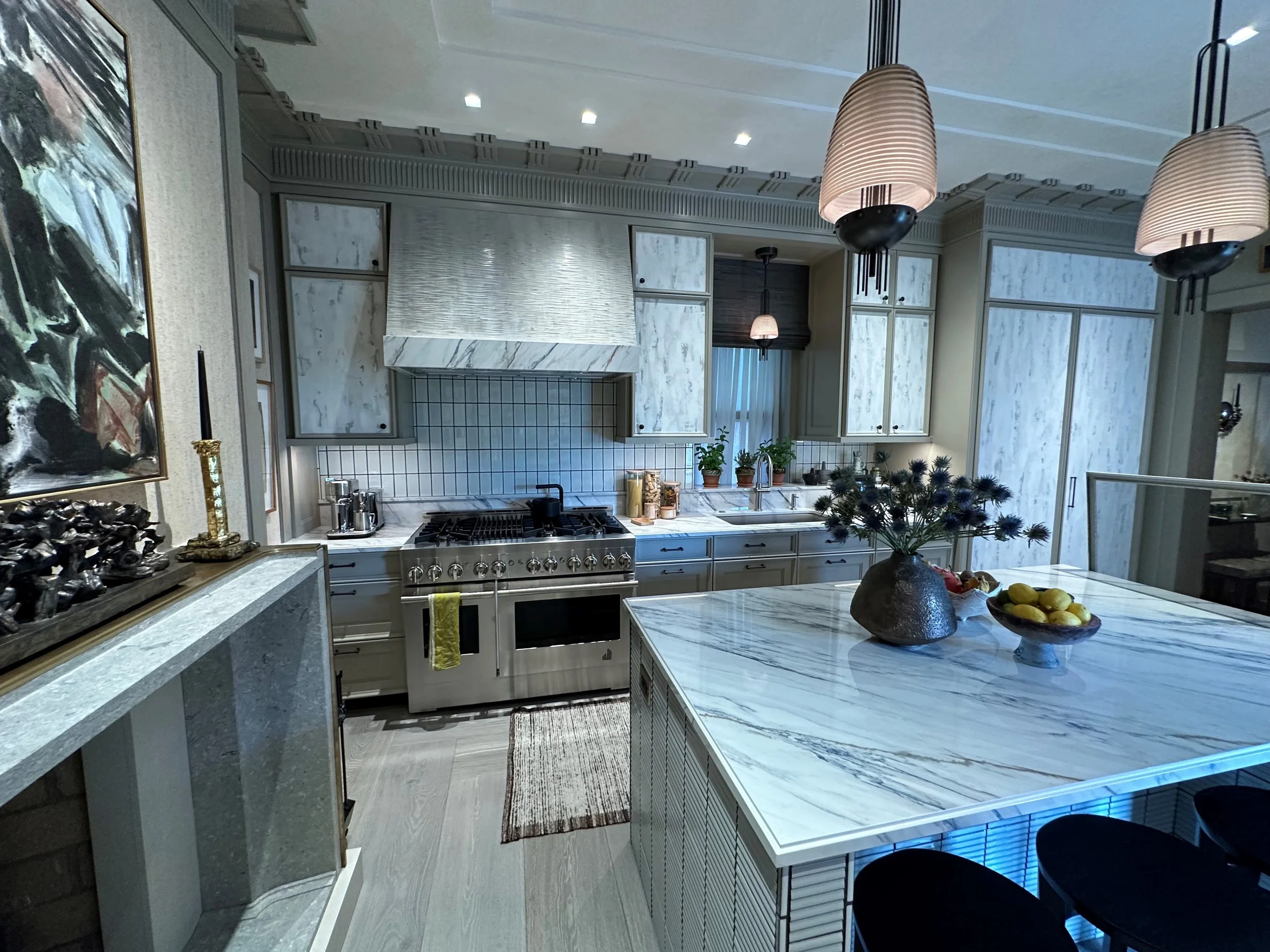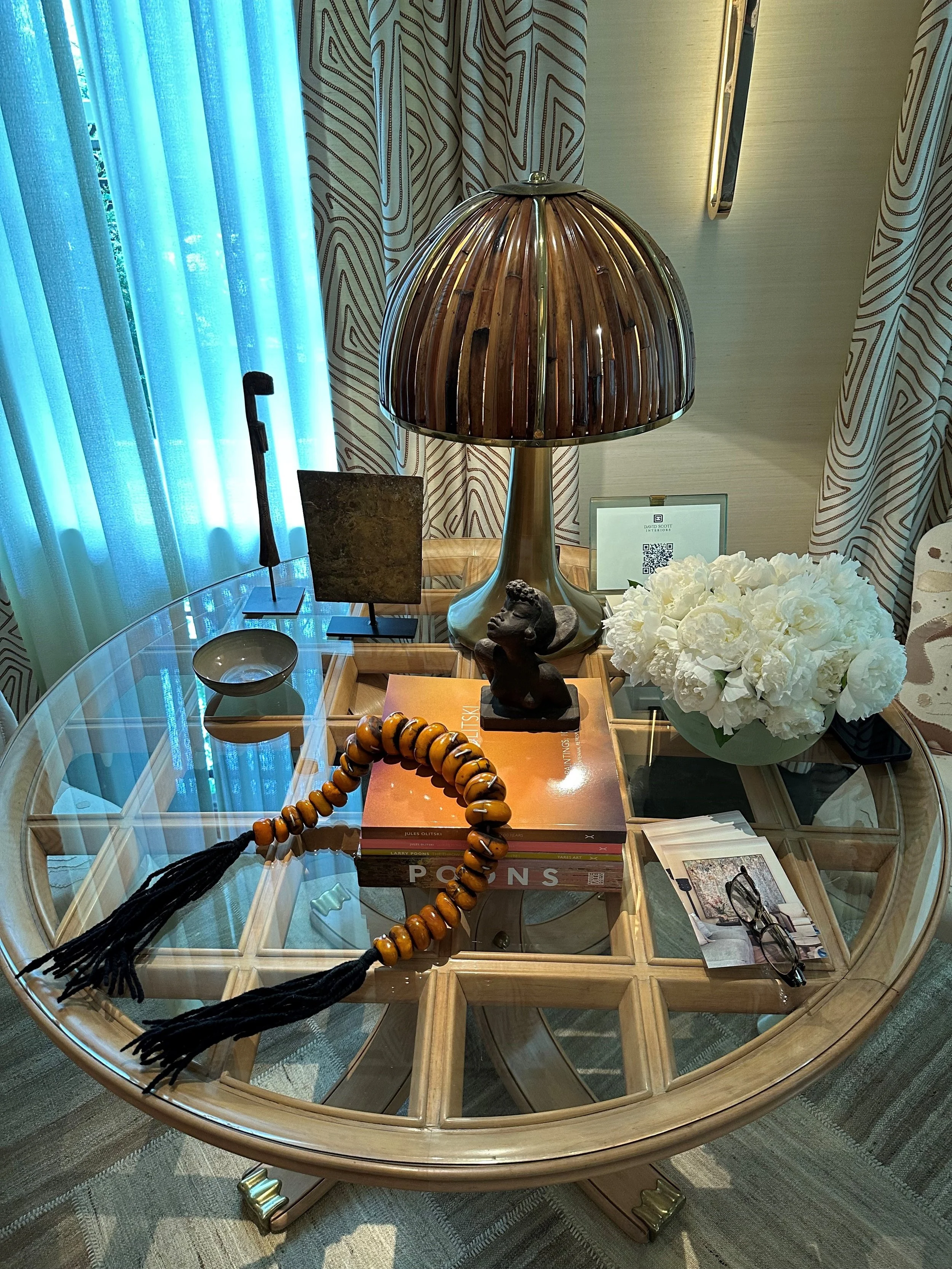Kips Bay NY 2023
River Mansion: built in 1902, this stately home has just gotten a huge makeover
Irwin Viner - With the pandemic in our rear-view mirrors now, we can resume delightful social activities like New York’s Kips Bay Decorator Show House. After a three-year pause, the venue showcasing fine design talent has jumped from Manhattan’s Upper East Side to the Upper West Side, colonizing a splendid Beaux-Arts mansion at 337 Riverside Drive and West 106th Street.
For the uninitiated, the showhouse raises funds for the Kips Bay Boys & Girls Club. We encourage you to purchase your ticket to the showhouse, which will help this wonderful cause. Click here for more information about the showhouse and how you can plan your visit (the showhouse is open from May 11 through June 6).
Clive Lonstein: 5th floor bedroom detail, a cozy daybed nook under the eaves
Ahmad AbouZanat - 5th floor bath featuring a striking color tile change to define the tub area
Sasha Bikoff: 5th floor primary bedroom decked out in glam psychedelia
Sergio Mercado: this 5th floor bathroom was precision-perfect and serene
Sawyer Berson: 4th floor media room beautiful detail with rug flush mounted to the wood floor
Sawyer Berson: 4th floor media room, with lovely fireplace surround and zen color palette
Sawyer Berson: 4th floor media room with metallic finish focal points
Wesley Moon: fourth floor eat-in kitchen showcases richly layered stone surfaces and wood panel flooring
Wesley Moon: fourth floor eat-in kitchen - beautiful ceiling molding and built-in buffet
Mary McDonald: fourth floor bedroom features a love of pattern (that wallpaper!), fabric designs, and layered accessories
Mary McDonald: fourth floor bedroom’s luxurious canopy bed - and look at the rug details!
Design Studio 15: fourth floor bathroom with fun lenticular marble effect and focus on black as a hot trend
Jay Jeffers: third floor library features bold color bands, a dramatic low pendant over the coffee table, and a handsome patterned wood ceiling
Georgis & Mirgorodsky: fourth floor dining room features “more is more” luxury and decorative layering
Georgis & Mirgorodsky: fourth floor dining room whimsical table settings with cacti centerpiece
Georgis & Mirgorodsky: fourth floor dining room smoking lounge by the fireplace - a Turkish delight!
Kesha Franklin: second floor den and stairway made dramatic with bold patterns, photography, pendant lighting, and (once again) powerful wallcovering
Kesha Franklin: second floor den and stairway features a balance of greens and monochrome tones
Timothy Corrigan: second floor family room - excited by the fringy banquettes edging the fireplace!
Timothy Corrigan: second floor family room, a master class in opulent luxury without trying too hard
Penny Drue Baird: first floor bedroom projects strong patterns and lighting, joined in restful, sophisticated colors
David Scott: first floor parlor exudes masculine vibes and casual sophistication
David Scott: first floor parlor close-up of Jean-Marie Fiori’s chimney piece in bronze
David Scott: first floor parlor featured our favorite tablescape from the showhouse
Yellow House Architects: first floor powder room with strongly patterned wallpaper (trend: go big, go bold)
Yellow House Architects: first floor foyer with black walls and an amazing chandelier from Carpenters Workshop Gallery




























