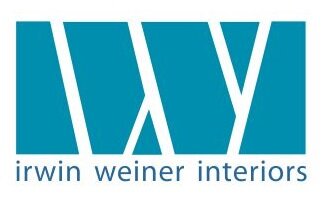Barn Raising
 Jay Johnson -- If you want to look at my opinions about housing, page back in my blog to past columns where I rant (and, yes, rave) about preserving our historic housing stock.
Jay Johnson -- If you want to look at my opinions about housing, page back in my blog to past columns where I rant (and, yes, rave) about preserving our historic housing stock.
 BEFORE: a barn awaiting restorationToo many beautiful old buildings have been torn down to make way for "progress," in the name of new housing, a shopping mall, or a parking lot. Once an old wooden home is abandoned or becomes rundown, the sins of neglect compound until many properties seem beyond repair.
BEFORE: a barn awaiting restorationToo many beautiful old buildings have been torn down to make way for "progress," in the name of new housing, a shopping mall, or a parking lot. Once an old wooden home is abandoned or becomes rundown, the sins of neglect compound until many properties seem beyond repair.
My own experience: our outhouse. Outhouses, those detached buildings housing latrines, once in common use in rural America, are historic structures, and they're endangered as we've moved to indoor plumbing over the years. My partner wanted to tear down our outhouse when we bought our early 1900s farmhouse-style home in Bucks County, PA, but I dug in my hooves and showed him how we could make great use of our two-seater outhouse. We turned our potty shed into a now-indispensable potting shed for gardening supplies.
 AFTER: a Bucks County TimberCraft barn home interiorPerhaps the most impressive historic structure preservation movement in America is the advent of the Barn Home. We recently attended the 10th Annual Barns of Distinction Tour sponsored by the Bucks County Audubon Society, and saw a wonderful example of the Barn Home: Trunnel Hyll Farm. The original barn was built in the 1850s in a nearby county. Sean Tracy and his magical team at Bucks County TimberCraft surveyed, tagged, and disassembled the original barn and relocated it to their shop in Carversville, PA. They cleaned and restored the timbers at their shop, then took everything to the site where the barn is currently being reassembled and converted into a Barn Home.
AFTER: a Bucks County TimberCraft barn home interiorPerhaps the most impressive historic structure preservation movement in America is the advent of the Barn Home. We recently attended the 10th Annual Barns of Distinction Tour sponsored by the Bucks County Audubon Society, and saw a wonderful example of the Barn Home: Trunnel Hyll Farm. The original barn was built in the 1850s in a nearby county. Sean Tracy and his magical team at Bucks County TimberCraft surveyed, tagged, and disassembled the original barn and relocated it to their shop in Carversville, PA. They cleaned and restored the timbers at their shop, then took everything to the site where the barn is currently being reassembled and converted into a Barn Home.
Historic structures like Barn Homes need not be rooted only in the past. Sean and his TimberCrafters made the home GREEN with geothermal heating and cooling, radiant heat flooring, and a smart-house 16-foot opening NanaWall (folding glass French doors) in the Living/Great room. The home is "super insulated," too, which means it has R35 structural insulated panels throughout its 4,300 square feet. This Barn Home is airtight. Plus, the floors are insulated to maximize the radiant floor and geothermal heating and cooling systems.
Bucks County TimberCraft also relocated and restored an amazing 1820s settler's cabin and restored it as the property's guest house. This small cabin was hand-crafted by a preacher in Virginia who used it for 50 years to perform weddings. Enjoy the video that we took at Trunnel Hyll Farm.
For more information: visit the Bucks County TimberCraft site and go to the real estate listing page for Trunnel Hyll Farm to look into purchasing this historic Barn Home renovation.
